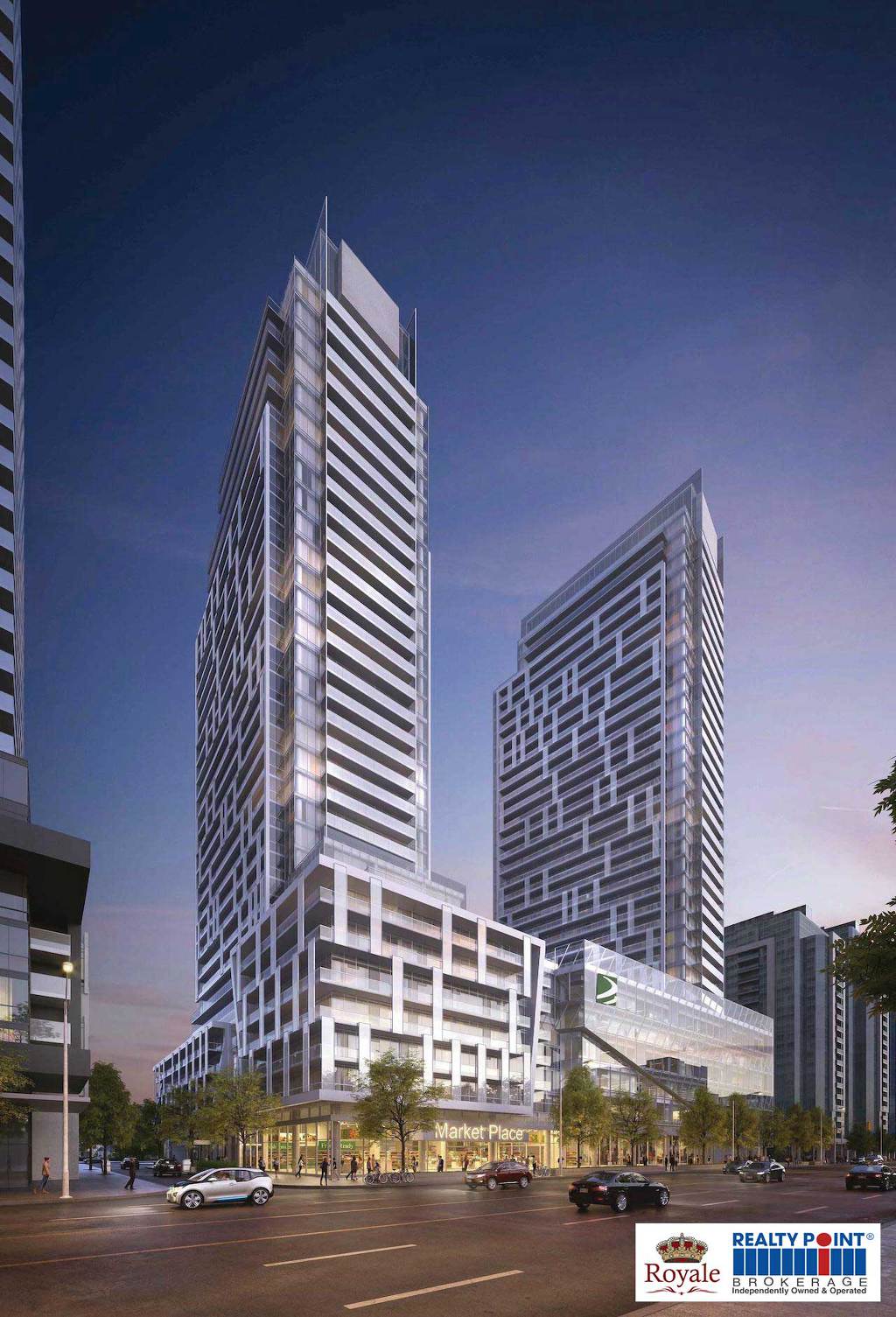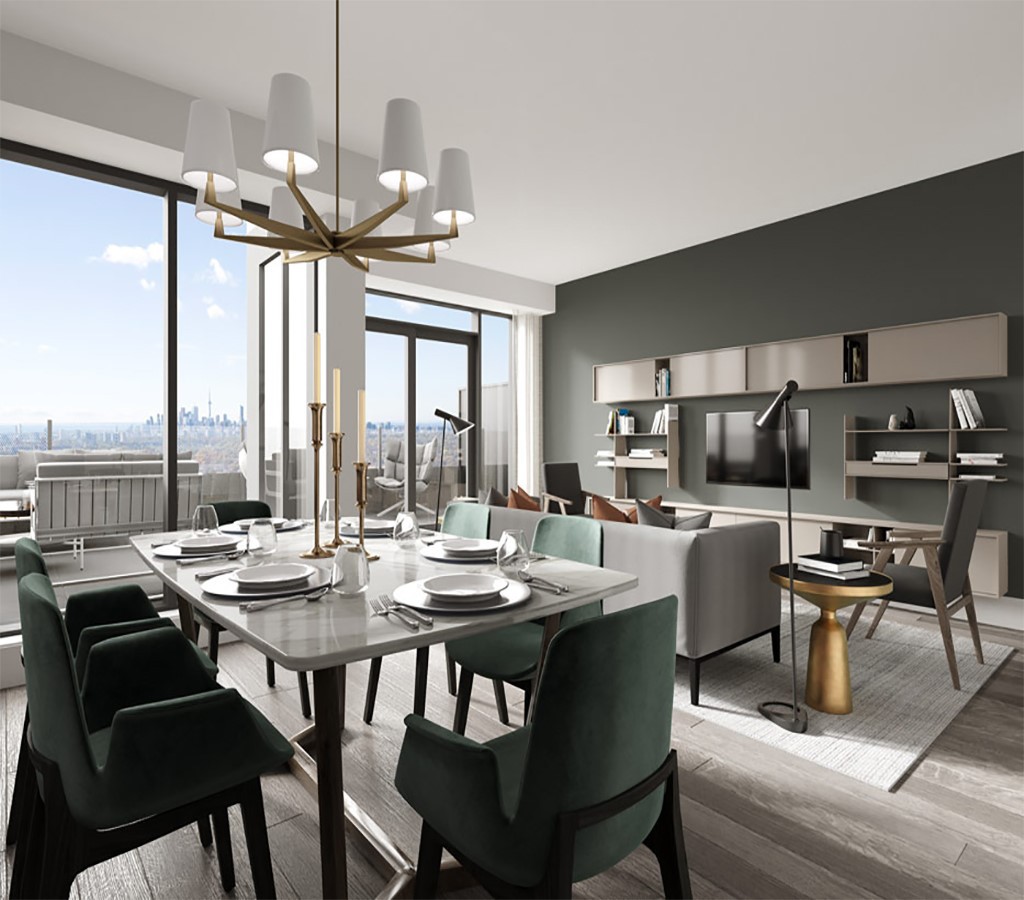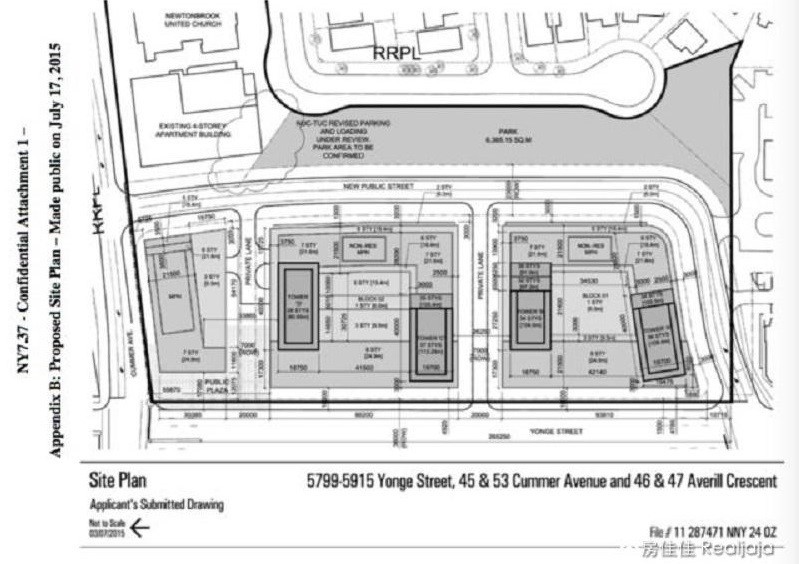
안녕하세요.
김정화 모기지 & 부동산 입니다.
노스욕의 새로운 중심 < Yonge & Cummer>
-Food Basic Mall 에 4개의 주상 복합빌딩과
오피스 빌딩이 2022 년에 들어 옵니다.
【 Project Name 】M2M Condos (엠투엠 콘도)
【 STARTING FROM 】398,000~ 에서 시작
【 Completion 】2022-완공일자
【 Number of Buildings 】5 (4개의 콘도 /주상 복합 빌딩 ) & 1개의 오피스 빌딩
【 Number of Units 】 1600 개 유닛으로 예상

Location
• 5mins walk to the Finch Subway Station ( 핀치역 5분 도보 ) 및 Future Cummer subway station & Go and YRT Terminal
• 대규모 노스욕 재개발 계획 ( Newton Brook Development Plan )


김정화 부동산에서 제공해 인센티브 서비스
- Free 2-year rental Service
- Free lawyer fee; title insurance fee; inspection fee; moving and cleaning service
Community
• North York boasts of large greenspaces, parks, and trails and also offers all metropolitan amenities.
• Centrepoint Mall, which is an indoor mall with adequate food court is just a short distance from the project site.
• In addition to York University and Tyndale University College,
• The area has numerous shopping malls and stores. They include Bayview Village Shopping Centre, CF Toronto Eaton Centre, Iranian Plaza, Newtonbrook Plaza, Empress Walk, and more.
• Also, there are natural spaces and parks nearby such as Centre Park, Newtonbrook Park, Goulding Park and Silverview Park – all within a comfortable walking distance from the condos where families can both relax and picnic.
• 노스 욕은 큰 녹지 공간, 공원 및 산책로를 자랑하며 모든 대도시 편의 시설을 제공합니다.
• 적절한 푸드 코트가있는 실내 쇼핑몰 인 Centrepoint Mall은 프로젝트 사이트에서 가까운 거리에 있습니다.
• York University와 Tyndale University College 외에도 여러 학교가 있습니다.
•이 지역에는 수많은 쇼핑몰과 상점이 있습니다. Bayview Village 쇼핑 센터, CF 토론토 이튼 센터,이란 플라자, 뉴튼 브룩 플라자, 황후 산책 등이 있습니다. 또한 Center Park, Newtonbrook Park, Goulding Park, Silverview Park와 같은 자연 공간과 공원이있어 가족 모두가 편히 쉬고 피크닉 할 수있는 콘도에서 도보로 가까운 거리에 있습니다.

Developer

Aoyuan Property is an internationally renowned company that has been in business for two decades with headquarters in Guangzhou, China and in Hong Kong. The company’s brand philosophy is ‘Building a healthy lifestyle’ and it focuses on providing residents with superior living as well as working, cultural and entertainment surroundings. It strategically creates healthy and positive lifestyles in planned locations near parks, schools, transit and amenities.
Aoyuan Property는 20 년 동안 광저우, 중국 및 홍콩에 본사를두고있는
국제적으로 유명한 회사입니다. 이 회사의 브랜드 철학은
'건강한 생활 방식을 구축하는 것'이며, 거주자에게 일하고 문화적이며
오락 적으로 우수한 삶을 제공하는 데 중점을 둡니다. 그것은 전략적으로
공원, 학교, 대중 교통 및 편의 시설 근처의 계획된 위치에서 건강하고
긍정적인 생활 양식을 창출합니다.
Photo Gallery


Location 】5915 Yonge St, North York, ON, M2M 3T9
--- More details are the below ----
- 5915 Yonge Street and is planned to have 5 towers – 43, 40, 39, 35 and 33 storeys tall comprising approx 1,600 mixed condo units.
- Project is a part of the Newtonbrook Plaza Redevelopment on 8.6-acre property site in the heart of North York. Development is planned to have community centre, daycare facility, ground floor retail , and 180,000 sq ft of commercial office space.
- The first phase is proposed as 34 and 36-storey towers rising from a shared 8-storey podium.
The towers would reach heights of 110.5 and 116.4 metres respectively.
Gross floor area of 73,346 m²
Includes :
65,100 m² of residential space
3,714 m² of retail space, and
3,915 m² of commercial/office space.
The taller tower contains a total of 291 residential units,
- A mix of 9 one-bedroom units,
- 109 one-bedroom+den units, 148 two-bedroom units, 6 two-bedroom+den units,
and 19 two-bedroom+den/three-bedroom units.
The shorter tower houses an additional 250 units, coming in a mix of 25 one-bedroom units, 58 one-bedroom+den units, 98 two-bedroom units, 46 two-bedroom+den units, and 23 two-bedroom+den/three-bedroom units.
- The units, as well as the commercial component, would be served by 4-level underground garage containing
- Total 874 parking spaces
- 699 for residential use
- 81 for residential visitors
- 36 for retail use, and
- 58 for office use.
Residents are to be provided with a collection of amenity spaces.
On the podium’s third floor, residents would have access to an 87 m² indoor amenity space and a 174 m² exterior amenity terrace. One level above, the fourth floor would include a 346 m² double-height gym.
- Architectural plans for the project detail the various exterior material finishes. These include translucent and clear glazing, curtainwall glazing with prefinished aluminum, prefinished metal cladding, brick masonry, and wood.
